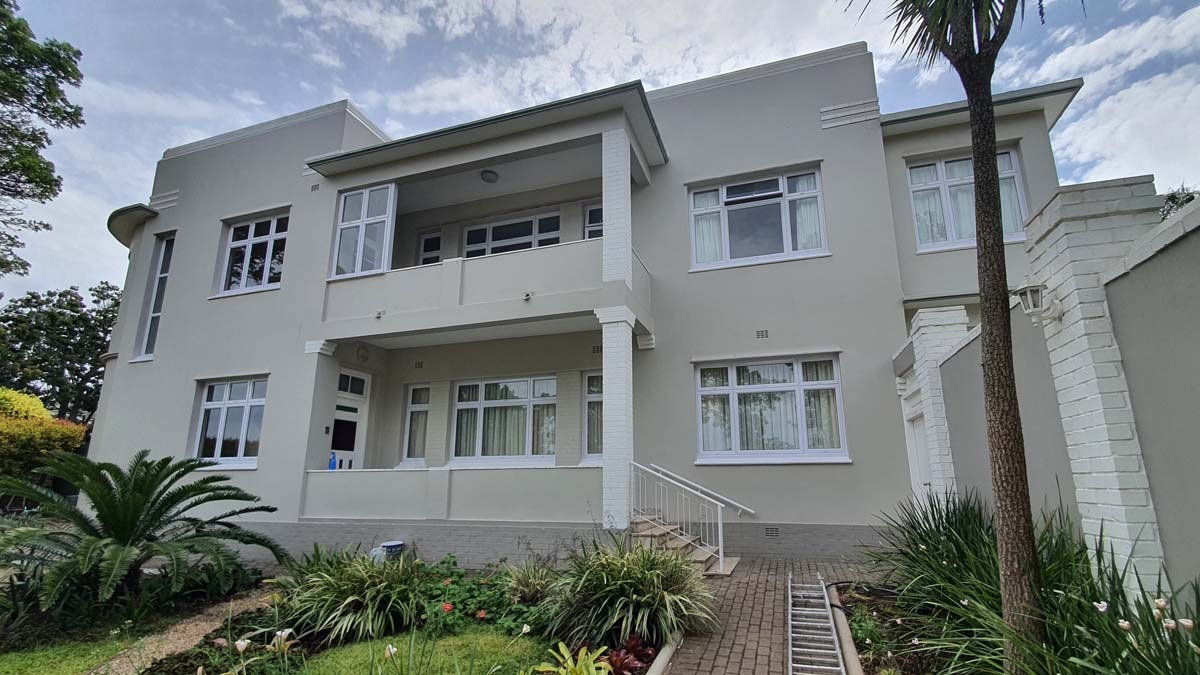An addition to the North East facade of the house was required as an extension of the existing dining area and for entertainment purposes and allowing the client to maximise the North East orientation of the building, creating a flexible environment which can be altered by the newly installed folding Stacking doors, easing the flow of space between internal and exterior.
Typology: Heritage
Location: Port Elizabeth
Completed: 2017
Photo: IDC Architects
The whole building was repainted with an accent colour on the profiled concrete elements. The subtle design allows for the integration of these elements to co-exist with the existing structure without being perceived as an ‘ad-on’. Overall the buildings physical and spatial impact has been carefully considered and adds value to the Architectural continuity of the precinct.
