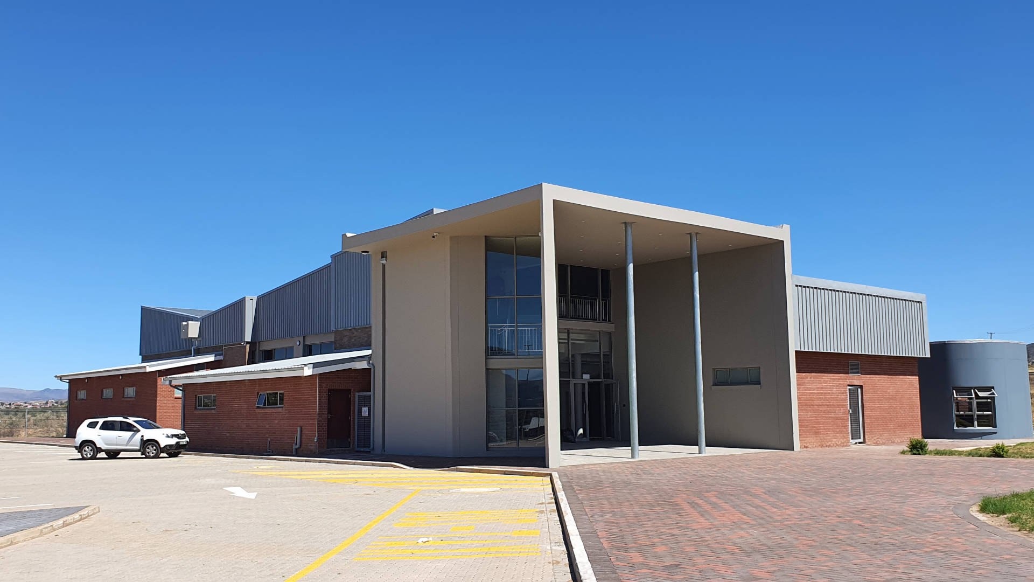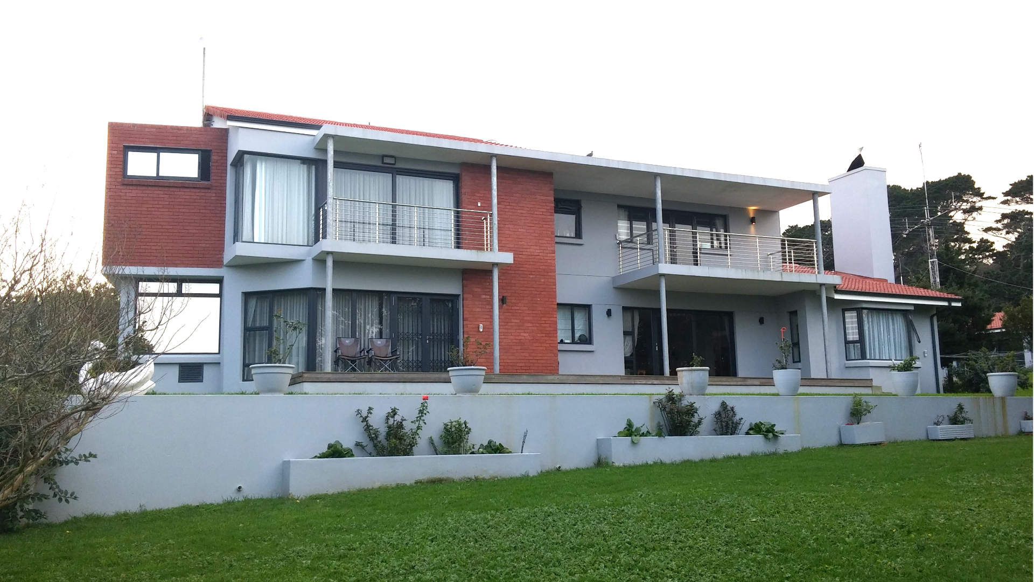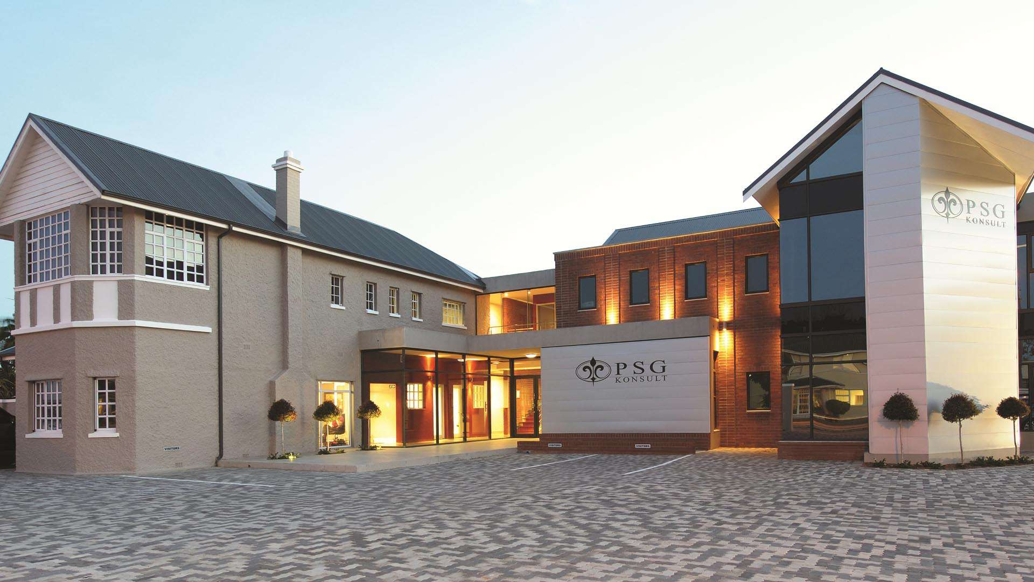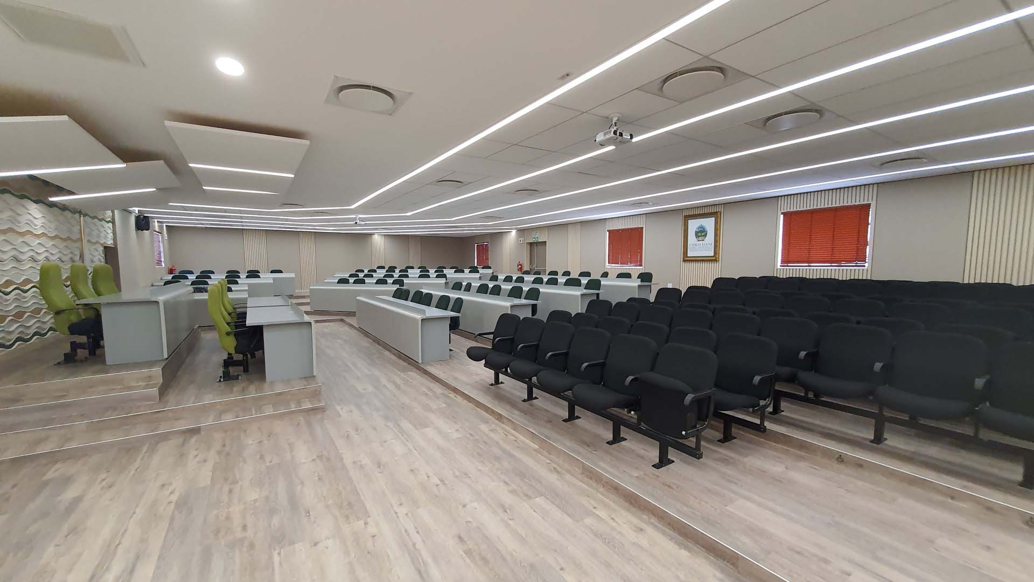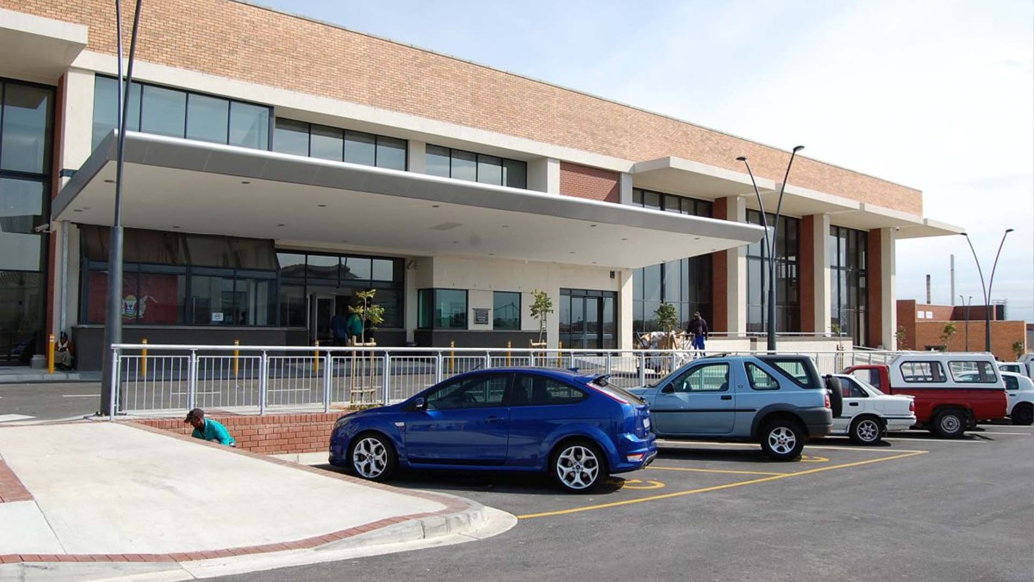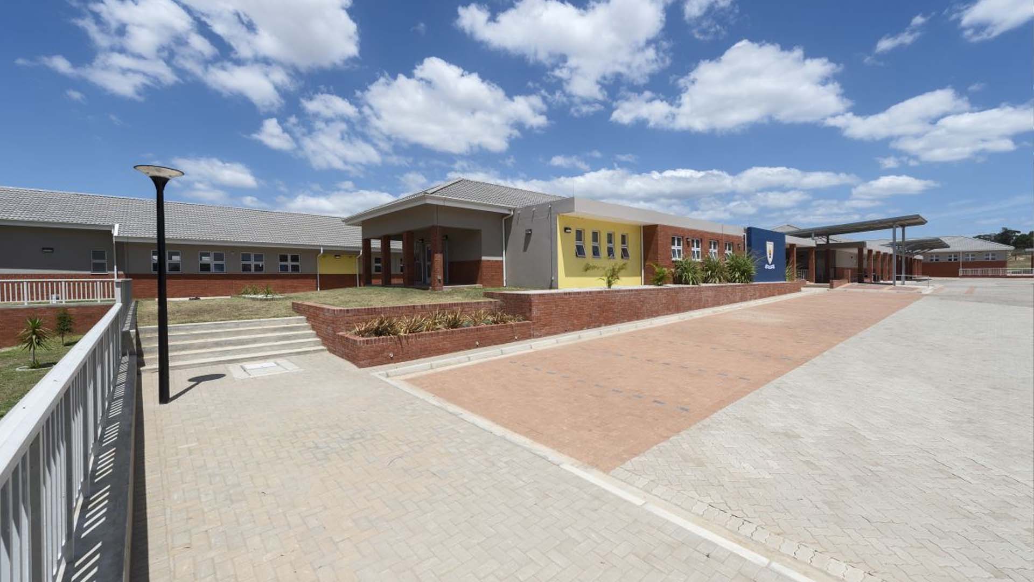 Whittlesea Multi-Purpose Hall, Whittlesea
Whittlesea Multi-Purpose Hall, Whittlesea
The Whittlesea Multi-Purpose Hall is intended to be used as a community centre as well as a gathering place for celebrations such as weddings, exhibitions, cultural shows and community gatherings to address issues in the area.
