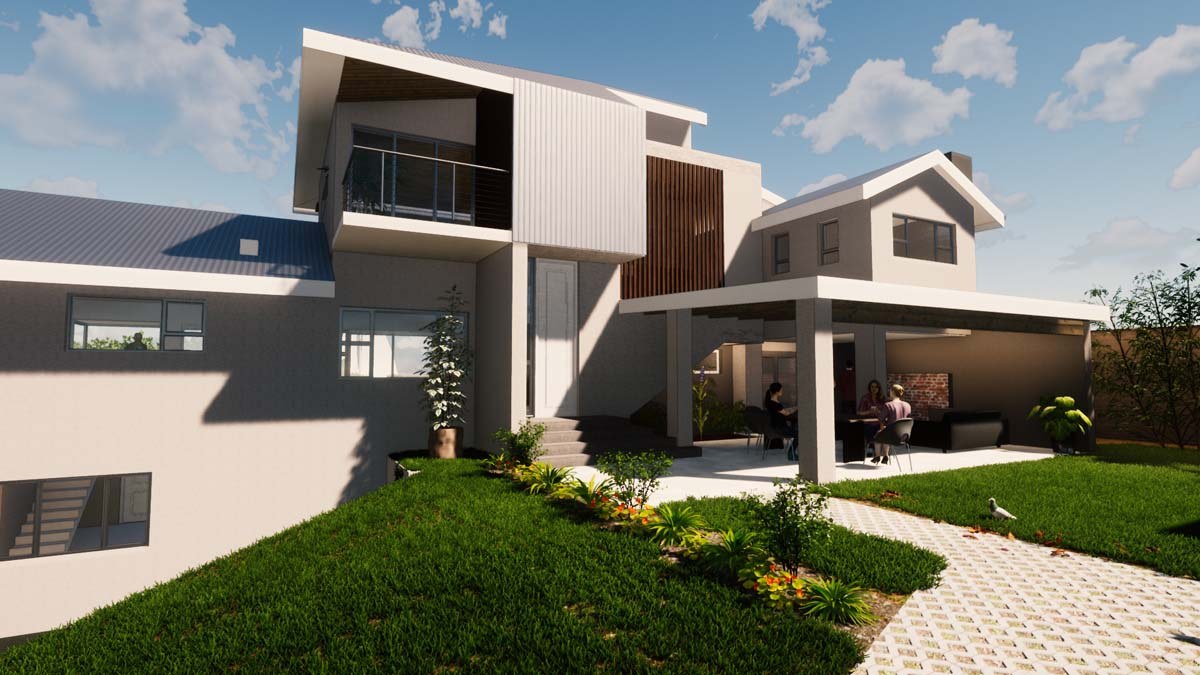In 2018 our client purchased the above property and approached us to maximise its possibilities in relation to the site constraints and views, without losing the character of the 1970 beach house internally and externally. To allow the existing house to remain prominent and never be overpowered, the new first floor addition is limited to cover two existing spaces (lounge and bedroom).
Typology: Residential
Location: Cape St Francis
Completed: For Approval
Photo: IDC Architects
The addition is projected forward to create the new entrance and create a balcony to allow views to the reserve to the North. Access to the first floor addition remains private by introducing an additional staircase projection to the front.
On the first floor the sea views to the East and North is the obvious driving force for the full length sliding door and corner window, a space to entertain and live out to the newly constructed deck.
The new roof profile has deliberately been changed to reduce the scale and follow the line of existing load bearing walls, creating setbacks and internally sloped to direct you to the views for which it was ultimately designed for.
