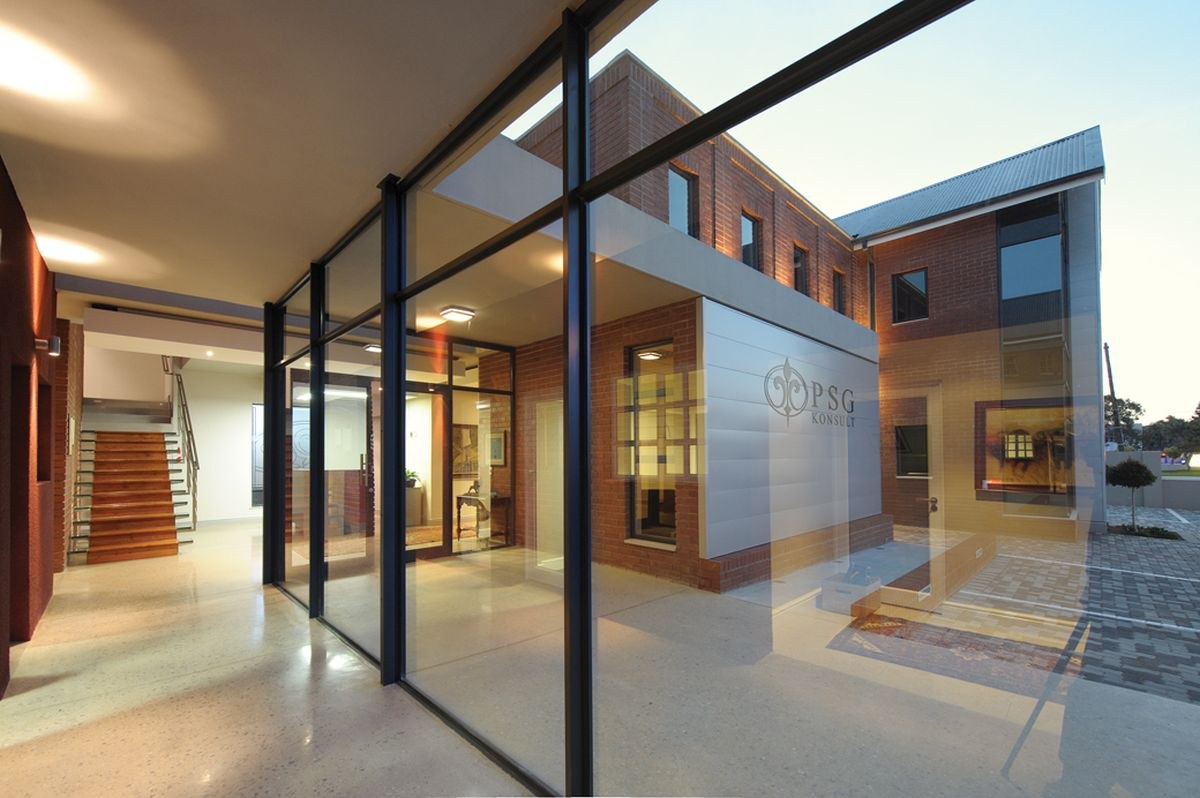In 2010, five business units of PSG purchased the property on the corner of Cape Road and Mill Park Drive in Port Elizabeth with a view to combining the company’s expertise under one roof. To accommodate office space for 21 staff members, as well as five meeting rooms and one boardroom, the brief required an extension of 430sqm, together with a refurbishment of the existing property.
Client: PSG Group
Typology: Commercial
Location: Port Elizabeth, South Africa
Date: Completed 2012
Photo Credit: Rob Duker
The existing parking area to the west of the building was earmarked for the addition, and the new wing was set back from the street edge to allow the existing historical building to remain prominent. Materials – face brick, glass, steel, aluminium and a polished concrete floor – were specified to deliberately, but sensitively, contrast with those of the existing building. To accommodate and enhance the visual impact and corporate identity, contemporary decorative elements were designed to define the new entrance and create the backdrop for signage.
The two wings were linked with a flat roof to distinguish the modern addition with strong geometry, while acknowledging the scale, proportion and roof pitch of the existing building. Due to constraints and damage from previous renovations, the internal roughcast plaster along the ground floor glazed link was replaced with a textured spray application creating a ‘colour box’ behind a transparent glazed curtain. The existing building was tidied up by removing unsightly soil pipes and condensers, and re-moulding profiled cills. The existing Oregon pine staircase was carefully removed and re-assembled in a modern powder-coated stainless steel subframe with glass extensions, allowing two floor mounted lights to wash the adjacent facebrick wall and create a floating tread effect.
