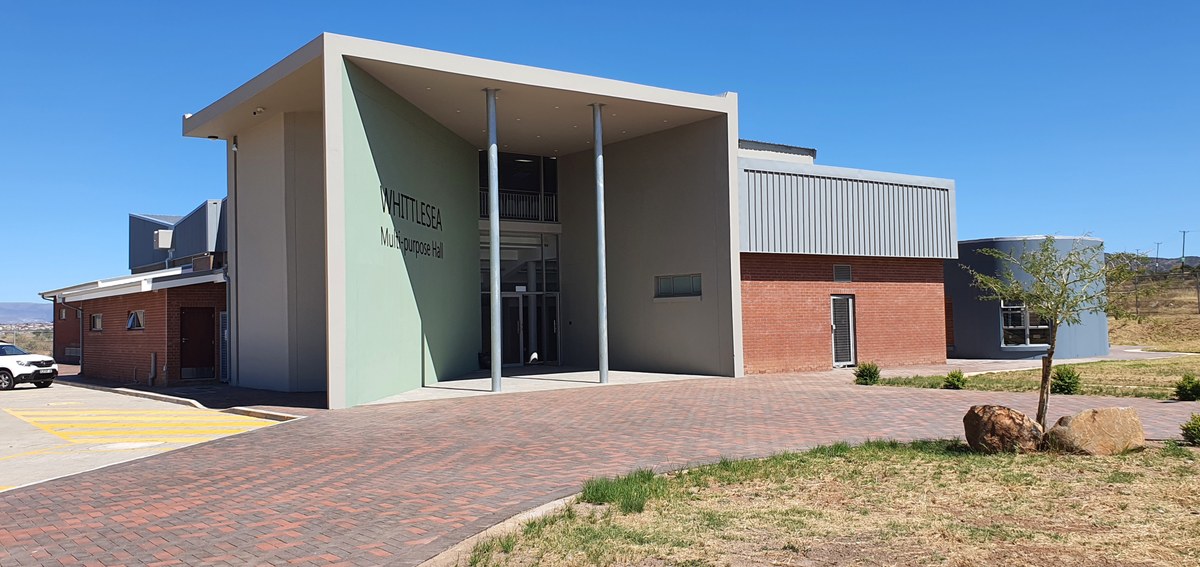The Whittlesea Multi-Purpose Hall is intended to be used as a community centre as well as a gathering place for celebrations such as weddings, exhibitions, cultural shows and community gatherings to address issues in the area.
Client: Enoch Mgijima Local Municipality
Building Typology: Social
Location: Whittlesea, Eastern Cape
Status: July 2017 - August 2023
The design of the building features seven distinct areas – an entrance, foyer, offices, kitchen with VIP dining, main hall with gallery, stage with dressing rooms, and an amphitheatre. The entrance to the building is expressed by its height and double volume glazing, and is framed with an angled feature signage wall directing pedestrians to the celebrated entrance.
The internal space incorporates strategically placed slit windows that allow light to accentuate the exposed structure; while a lightwell optimizes daylighting in the large area in front of the offices. Although the space will be used primarily for the Hall and Offices, the approach to the foyer and large space can double up as an informal art exhibition space. Sustainability and cost efficiency were considerations, with low-maintenance materials used such as facebrick; a light-coloured roof with strategically placed insulation to reduce the energy footprint; and rainwater harvesting.
